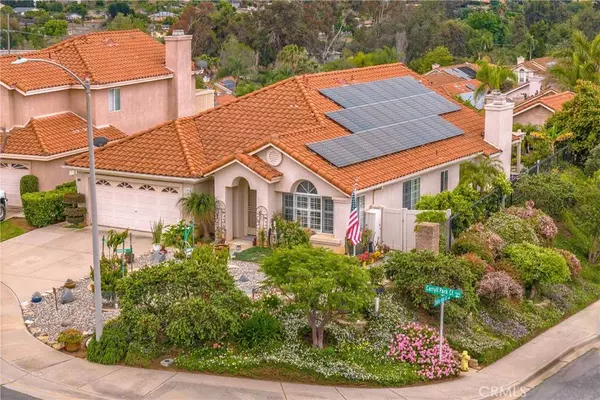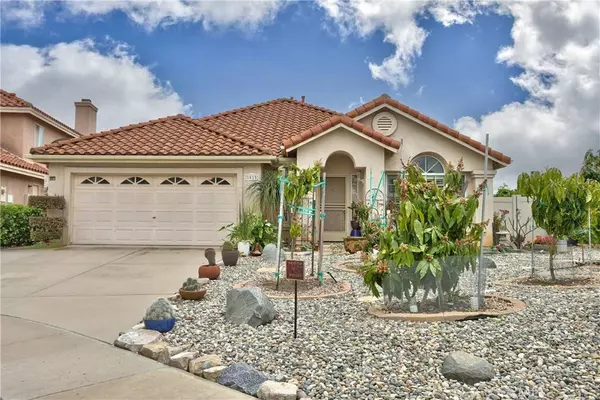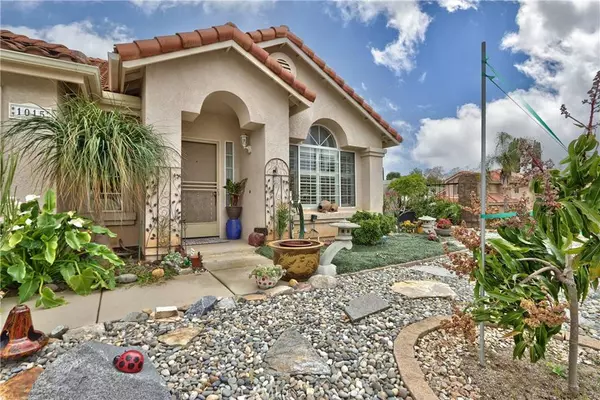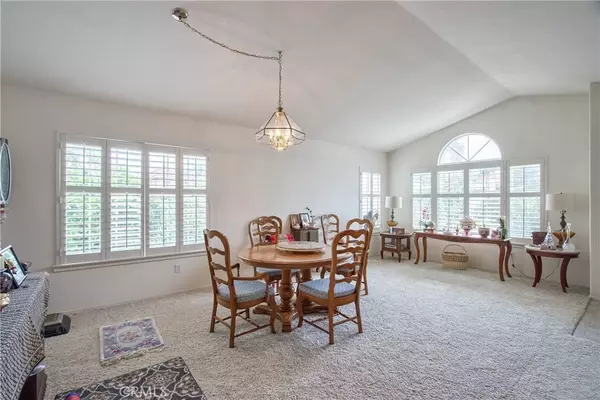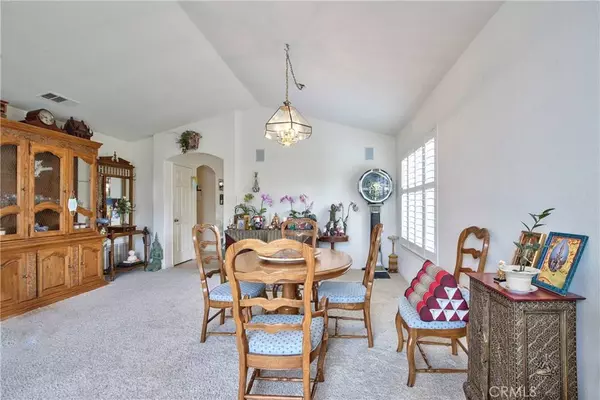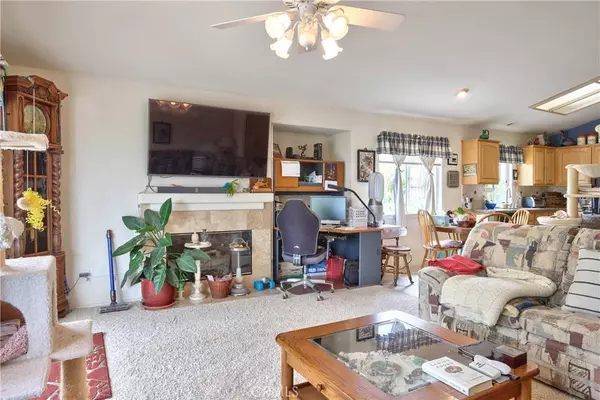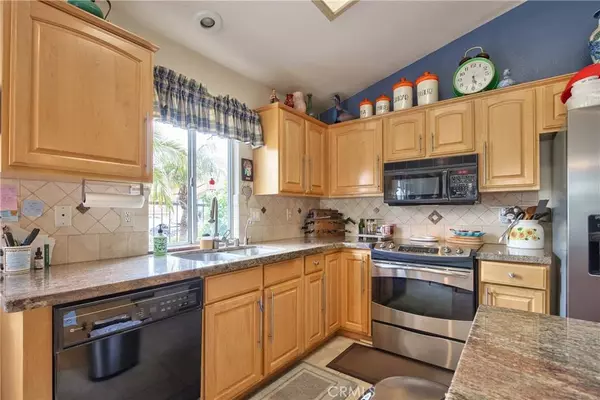
GALLERY
PROPERTY DETAIL
Key Details
Sold Price $761,5001.0%
Property Type Single Family Home
Sub Type Single Family Residence
Listing Status Sold
Purchase Type For Sale
Square Footage 1, 826 sqft
Price per Sqft $417
Subdivision Fallbrook
MLS Listing ID SW24081698
Sold Date 07/12/24
Bedrooms 3
Full Baths 2
Construction Status Turnkey
HOA Y/N No
Year Built 1994
Lot Size 8,712 Sqft
Property Sub-Type Single Family Residence
Location
State CA
County San Diego
Area 92028 - Fallbrook
Zoning RS
Rooms
Main Level Bedrooms 3
Building
Lot Description Back Yard, Corner Lot, Cul-De-Sac, Front Yard, Lawn, Landscaped
Story 1
Entry Level One
Foundation Slab
Sewer Public Sewer
Water Public
Architectural Style Mediterranean
Level or Stories One
New Construction No
Construction Status Turnkey
Interior
Interior Features Ceiling Fan(s), Separate/Formal Dining Room, Eat-in Kitchen, High Ceilings, Open Floorplan, All Bedrooms Down, Main Level Primary, Primary Suite, Walk-In Pantry, Walk-In Closet(s)
Heating Forced Air, Fireplace(s), Natural Gas
Cooling Central Air
Flooring Carpet, Tile
Fireplaces Type Family Room
Fireplace Yes
Appliance Dishwasher, Electric Oven, Electric Range, Free-Standing Range, Disposal, Microwave
Laundry Inside, Laundry Room
Exterior
Parking Features Direct Access, Door-Single, Driveway, Garage Faces Front, Garage
Garage Spaces 2.0
Garage Description 2.0
Fence Good Condition, Partial, See Remarks, Vinyl, Wrought Iron
Pool None
Community Features Suburban, Sidewalks
Utilities Available Electricity Connected, Sewer Connected, See Remarks, Water Connected
View Y/N Yes
View Mountain(s), Neighborhood
Roof Type Concrete,Tile
Porch Concrete, Covered, Open, Patio, See Remarks
Total Parking Spaces 4
Private Pool No
Schools
School District Fallbrook Union
Others
Senior Community No
Tax ID 1055222200
Acceptable Financing Cash, Cash to New Loan, FHA, VA Loan
Listing Terms Cash, Cash to New Loan, FHA, VA Loan
Financing Cash
Special Listing Condition Standard, Trust
SIMILAR HOMES FOR SALE
Check for similar Single Family Homes at price around $761,500 in Fallbrook,CA

Active
$799,000
1879 Fox Bridge Ct., Fallbrook, CA 92028
Listed by James Price of James W. Price, Broker3 Beds 3 Baths 2,752 SqFt
Pending
$869,000
1861 Fox Bridge Ct, Fallbrook, CA 92028
Listed by Bernice Corona of CA-RES2 Beds 3 Baths 2,528 SqFt
Pending
$739,000
633 Sancado Terrace, Fallbrook, CA 92028
Listed by Pat Fuller of Mission Realty Group4 Beds 2 Baths 1,557 SqFt
CONTACT


