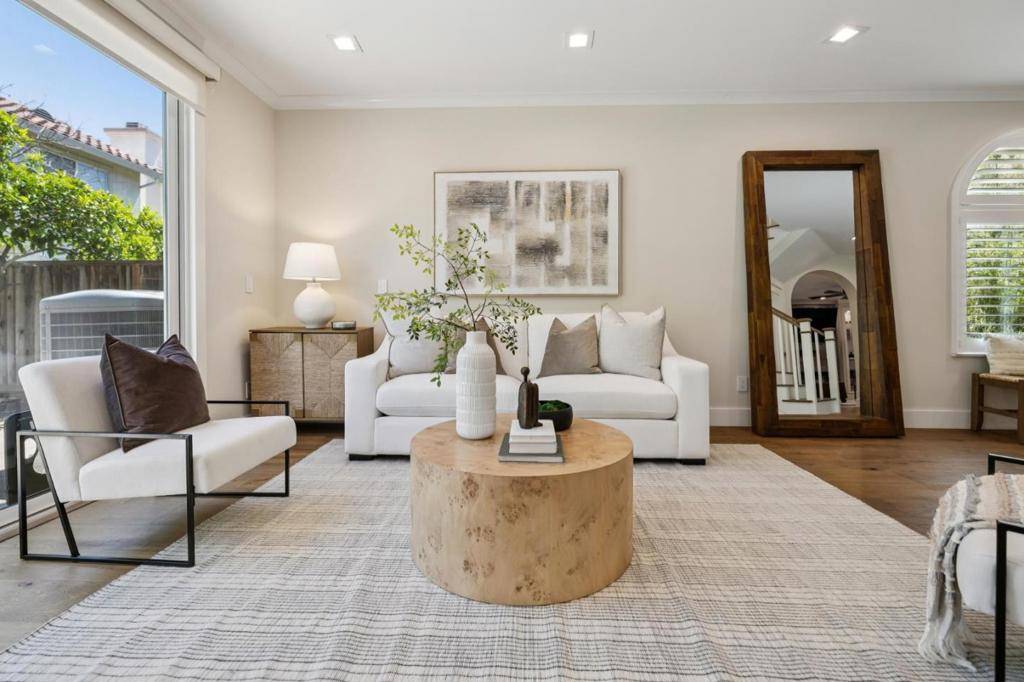OPEN HOUSE
Sun Jul 13, 10:00am - 12:00pm
Sat Jul 12, 10:00am - 12:00pm
UPDATED:
Key Details
Property Type Single Family Home
Sub Type Single Family Residence
Listing Status Active
Purchase Type For Sale
Square Footage 2,851 sqft
Price per Sqft $872
MLS Listing ID ML82010587
Bedrooms 4
Full Baths 3
Half Baths 1
Condo Fees $102
HOA Fees $102/mo
HOA Y/N Yes
Year Built 1993
Lot Size 3,959 Sqft
Property Sub-Type Single Family Residence
Property Description
Location
State CA
County Santa Clara
Area 699 - Not Defined
Zoning R1
Interior
Interior Features Breakfast Area, Walk-In Closet(s)
Cooling Central Air
Flooring Tile, Wood
Fireplaces Type Family Room
Fireplace Yes
Exterior
Garage Spaces 2.0
Garage Description 2.0
Pool Association
Amenities Available Pool, Recreation Room, Spa/Hot Tub
View Y/N No
Roof Type Tile
Total Parking Spaces 2
Building
Faces South
Foundation Slab
Sewer Public Sewer
New Construction No
Schools
School District Other
Others
HOA Name Beresford
Tax ID 02827056
Special Listing Condition Standard




