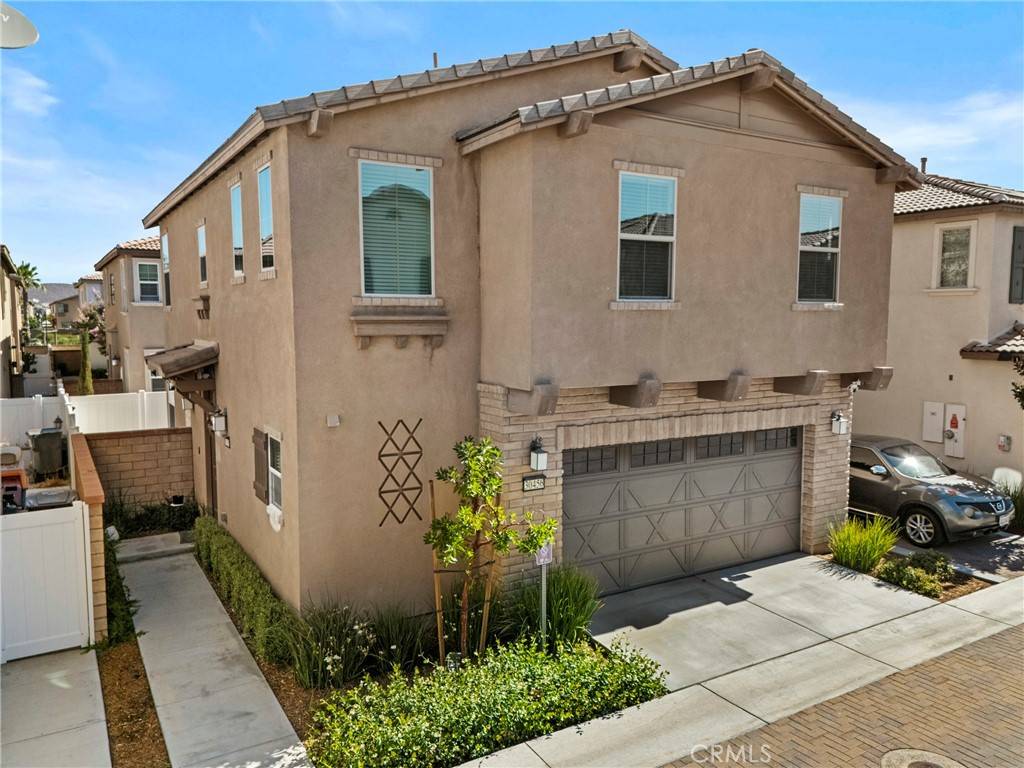OPEN HOUSE
Sat Jul 12, 11:00am - 3:00pm
Sun Jul 13, 11:00am - 3:00pm
UPDATED:
Key Details
Property Type Single Family Home
Sub Type Single Family Residence
Listing Status Active
Purchase Type For Sale
Square Footage 1,705 sqft
Price per Sqft $316
MLS Listing ID SW25148258
Bedrooms 3
Full Baths 2
Half Baths 1
Condo Fees $156
HOA Fees $156/mo
HOA Y/N Yes
Year Built 2019
Lot Size 3,127 Sqft
Property Sub-Type Single Family Residence
Property Description
Welcome to 30456 Village Knoll Drive—where modern updates, energy efficiency, and convenience meet! This beautifully refreshed home features fresh interior paint, and an open-concept layout perfect for today's lifestyle as well as a smart washer and dryer. The kitchen is a true showstopper, boasting a new quartz island and countertops, elegant backsplash with under-cabinet lighting, and a deep, modern sink—ideal for both everyday living and entertaining.
Enjoy durable tile flooring throughout the lower level, brand new laminate flooring throughout the second floor, offering both style and practicality. The home also includes 7 paid-off solar panels, delivering energy savings from day one. Located within walking distance to Santa Rosa Academy and directly across the street from the Countryside Marketplace Plaza, everything you need is at your fingertips—shopping, dining, and top-rated schools.
Part of a well-maintained community, the HOA offers a full suite of amenities including resort-style pool and spa, beautifully managed landscaping, clubhouse, park, BBQ area, and even a dog park for your furry companions.
This move-in ready gem is the perfect blend of comfort, efficiency, and location—don't miss your chance to make it yours!
Location
State CA
County Riverside
Area Srcar - Southwest Riverside County
Interior
Interior Features All Bedrooms Up, Walk-In Closet(s)
Heating Central
Cooling Central Air, Whole House Fan
Fireplaces Type None
Fireplace No
Laundry Inside
Exterior
Garage Spaces 2.0
Garage Description 2.0
Fence Vinyl
Pool None, Association
Community Features Dog Park, Park
Amenities Available Clubhouse, Dog Park, Fire Pit, Outdoor Cooking Area, Barbecue, Playground, Pool, Spa/Hot Tub
View Y/N Yes
View Neighborhood
Roof Type Tile
Total Parking Spaces 3
Private Pool No
Building
Lot Description 0-1 Unit/Acre
Dwelling Type House
Story 2
Entry Level Two
Sewer Unknown
Water Private
Level or Stories Two
New Construction No
Schools
School District Menifee Union
Others
HOA Name Keystone Pacific
Senior Community No
Tax ID 360870059
Acceptable Financing Cash, Conventional, FHA, VA Loan
Listing Terms Cash, Conventional, FHA, VA Loan
Special Listing Condition Trust




