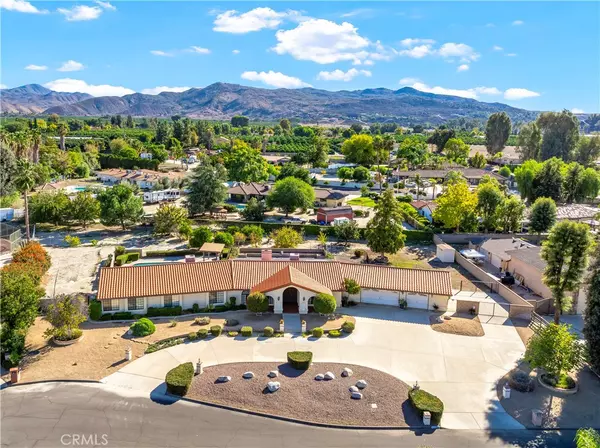
UPDATED:
Key Details
Property Type Single Family Home
Sub Type Single Family Residence
Listing Status Active
Purchase Type For Sale
Square Footage 3,225 sqft
Price per Sqft $223
MLS Listing ID SW25253021
Bedrooms 5
Full Baths 3
HOA Y/N No
Year Built 1989
Lot Size 0.930 Acres
Property Sub-Type Single Family Residence
Property Description
Discover timeless sophistication and exceptional craftsmanship in this captivating custom-built pool home, gracefully situated on a serene cul-de-sac and set on nearly one acre of beautifully landscaped grounds. From the moment you arrive, this residence makes a lasting impression with its circular driveway, striking curb appeal, and professionally designed front yard. Step through the inviting foyer and into the grand living and formal dining areas. The living room is generously proportioned for entertaining yet exudes warmth and refined charm. The formal dining room offers the perfect setting for elegant gatherings, featuring crown molding, sun-filled lunette windows, a custom ceiling fan, and a full-length mirrored wall that enhances the room's sense of space and sophistication. The expansive gourmet kitchen is a culinary masterpiece, showcasing an island cooktop, combination microwave/conventional oven, and abundant custom cabinetry. Designed for convenience, the kitchen is ideally positioned near the third bathroom, laundry room, and three-car garage. Offering approximately 3,225 square feet of living space, this residence features five spacious bedrooms and three beautifully appointed baths. The inviting family room boasts striking wood-beamed ceilings and a stunning Pueblo-style fireplace, creating an atmosphere of casual luxury. The serene primary suite is a true retreat, featuring two king-sized walk-in closets and a spacious bath with dual vanities. The windows flood the space with natural light, creating an airy, tranquil ambiance. The fully finished three-car garage includes an additional side room for extra storage or workspace. Step outside to your private backyard oasis—an entertainer's dream designed for both relaxation and recreation. The grounds are thoughtfully divided into five distinct areas, including an in-ground pool and spa surrounded by a wrought iron fence and shaded lounging structure. The main backyard is low-maintenance and professionally landscaped, complemented by a spacious RV access area. Beyond the pool, an additional open expanse awaits your creative vision. The rear section of the property features mature shade and fruit trees—an idyllic setting for gardening enthusiasts.
This exquisite estate offers more than a home—it offers a lifestyle defined by comfort, privacy, and distinction.
Location
State CA
County Riverside
Area Srcar - Southwest Riverside County
Rooms
Main Level Bedrooms 5
Interior
Interior Features Beamed Ceilings, Built-in Features, Ceiling Fan(s), Crown Molding, Separate/Formal Dining Room, Tile Counters, All Bedrooms Down, Entrance Foyer, Walk-In Closet(s)
Heating Central
Cooling Central Air
Fireplaces Type Family Room, Gas Starter
Fireplace Yes
Appliance Built-In Range, Dishwasher, Gas Cooktop, Disposal, Gas Water Heater, Microwave, Refrigerator, Trash Compactor
Laundry Laundry Room
Exterior
Parking Features Circular Driveway, Concrete, Door-Multi, Direct Access, Driveway, Garage Faces Front, Garage, Garage Door Opener, RV Access/Parking
Garage Spaces 3.0
Garage Description 3.0
Fence Cross Fenced, See Remarks, Wrought Iron
Pool Fenced, Gunite, In Ground, Private, Solar Heat
Community Features Curbs
View Y/N Yes
View Mountain(s)
Porch Covered, Open, Patio
Total Parking Spaces 3
Private Pool Yes
Building
Lot Description Back Yard, Cul-De-Sac, Front Yard, Lot Over 40000 Sqft, Landscaped, Level, Sprinkler System
Dwelling Type House
Faces North
Story 1
Entry Level One
Foundation Slab
Sewer Septic Tank
Water Public
Architectural Style Contemporary
Level or Stories One
New Construction No
Schools
School District Hemet Unified
Others
Senior Community No
Tax ID 552110065
Security Features Security System,Carbon Monoxide Detector(s),Smoke Detector(s)
Acceptable Financing Cash, Conventional, FHA, VA Loan
Listing Terms Cash, Conventional, FHA, VA Loan
Special Listing Condition Standard, Trust
Virtual Tour https://luxelens-photography-and-videography.aryeo.com/videos/019a55dd-01d5-733d-8b64-5718155cb08b

GET MORE INFORMATION




