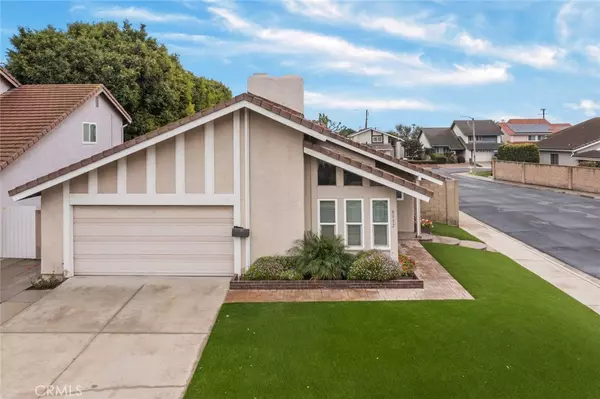For more information regarding the value of a property, please contact us for a free consultation.
Key Details
Sold Price $1,120,000
Property Type Single Family Home
Sub Type Single Family Residence
Listing Status Sold
Purchase Type For Sale
Square Footage 1,688 sqft
Price per Sqft $663
Subdivision None.
MLS Listing ID RS25028145
Sold Date 03/24/25
Bedrooms 3
Full Baths 1
Three Quarter Bath 1
Construction Status Updated/Remodeled,Turnkey
HOA Y/N No
Year Built 1972
Lot Size 5,501 Sqft
Lot Dimensions Assessor
Property Sub-Type Single Family Residence
Property Description
This Charming 3-Bedroom, 2-Bathroom Home offers a perfect blend of comfort and style. As you step inside, you'll be greeted by an open-concept living area, filled with natural light that creates a warm and inviting atmosphere. This home has separate living and family rooms. The spacious kitchen boasts sleek countertops, modern appliances, and ample cabinet space, making it a dream for any home chef!
Master Bedroom has an attached bathroom and the two additional bedrooms are equally well-appointed and share a tastefully designed second bathroom.
Outside, a private backyard awaits, perfect for relaxing or entertaining guests. The beautiful backyard yard provides a serene setting, and the patio area is ideal for al fresco dining.
Located in a desirable, quite neighborhood, this home is close to top-rated schools, parks, and convenient shopping centers. With its appealing features and prime location, this 3-bedroom, 2-bathroom home is a must-see for anyone seeking comfortable and stylish living.
Location
State CA
County Orange
Area 81 - La Palma
Rooms
Main Level Bedrooms 3
Interior
Interior Features Ceiling Fan(s), Cathedral Ceiling(s), Eat-in Kitchen, Open Floorplan, Solid Surface Counters, All Bedrooms Down, Bedroom on Main Level, Walk-In Closet(s)
Heating Central
Cooling Central Air
Flooring Laminate
Fireplaces Type Gas, Living Room
Fireplace Yes
Appliance Dishwasher, Electric Oven, Electric Range, Gas Water Heater, Water Heater
Laundry Washer Hookup, Gas Dryer Hookup
Exterior
Parking Features Door-Single, Garage, Garage Door Opener
Garage Spaces 2.0
Garage Description 2.0
Fence Block
Pool None
Community Features Sidewalks, Urban
Utilities Available Electricity Connected, Natural Gas Connected, Sewer Connected, Water Connected
View Y/N No
View None
Roof Type Tile
Accessibility No Stairs
Total Parking Spaces 2
Private Pool No
Building
Lot Description Front Yard
Faces South
Story 1
Entry Level One
Sewer Public Sewer
Water Public
Level or Stories One
New Construction No
Construction Status Updated/Remodeled,Turnkey
Schools
Middle Schools Walker/Oxford
High Schools Kennedy/Oxford
School District Anaheim Union High
Others
Senior Community No
Tax ID 26204227
Acceptable Financing Cash, Conventional, Contract, Submit
Listing Terms Cash, Conventional, Contract, Submit
Financing Conventional
Special Listing Condition Standard
Read Less Info
Want to know what your home might be worth? Contact us for a FREE valuation!

Our team is ready to help you sell your home for the highest possible price ASAP

Bought with Jenice Park Coldwell Banker Best Realty
GET MORE INFORMATION




